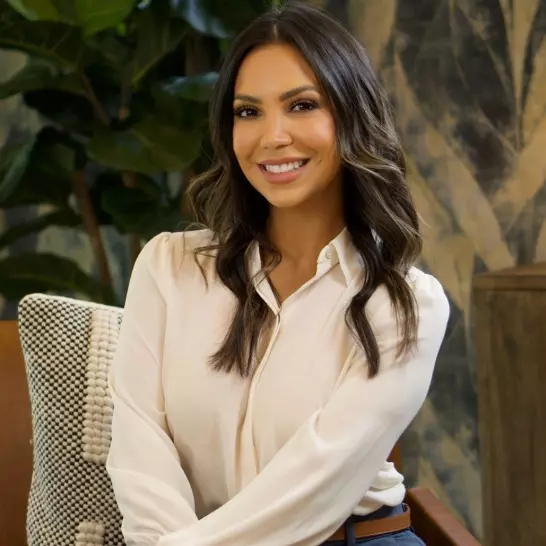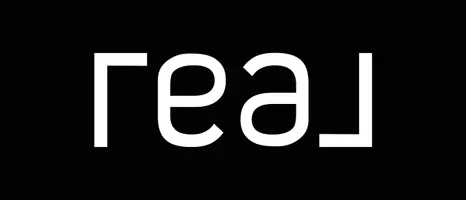$390,000
$399,900
2.5%For more information regarding the value of a property, please contact us for a free consultation.
97195 BLUFF VIEW CIR Yulee, FL 32097
4 Beds
2 Baths
1,875 SqFt
Key Details
Sold Price $390,000
Property Type Single Family Home
Sub Type Single Family Residence
Listing Status Sold
Purchase Type For Sale
Square Footage 1,875 sqft
Price per Sqft $208
Subdivision Roses Bluff
MLS Listing ID 2072275
Sold Date 04/21/25
Style Contemporary,Traditional
Bedrooms 4
Full Baths 2
HOA Fees $81/qua
HOA Y/N Yes
Originating Board realMLS (Northeast Florida Multiple Listing Service)
Year Built 2014
Annual Tax Amount $1,508
Lot Size 10,890 Sqft
Acres 0.25
Lot Dimensions 90 X 120.76 X 90 X 121.12
Property Sub-Type Single Family Residence
Property Description
Looking for the perfect home? This Beautiful Gem in the sought-after Roses Bluff Gated Subdivision wont last long, Featuring a spacious open, bright, floor plan with a split-bedroom arrangement, this home offers both comfort and privacy, Equipped kitchen, ready for your culinary adventures. Tile in all main areas and new carpet in the Bedrooms. Freshly painted inside and out, well-maintained and ''move-in'' ready. Screened back patio, fenced back yard with large gate on one side with access to the private back yard with a nice shed. Situated in a sought after neighborhood with top-rated schools, Minutes to beautiful beaches of Amelia Island, shopping, dining, hospitals, and expressways. This home is priced to sell fast! Don't miss your chance to own this incredible property. Schedule your showing today.
Location
State FL
County Nassau
Community Roses Bluff
Area 471-Nassau County-Chester/Pirates Woods Areas
Direction 200 East (AKA A1A) Left on Chester Rd. Left onto Roses Bluff Rd. turn into Roses Bluff subdivision on the right. After entering the gate turn right and home will be on your left.
Rooms
Other Rooms Shed(s)
Interior
Interior Features Breakfast Bar, Breakfast Nook, Ceiling Fan(s), Eat-in Kitchen, Entrance Foyer, His and Hers Closets, Kitchen Island, Open Floorplan, Pantry, Primary Bathroom -Tub with Separate Shower, Split Bedrooms
Heating Central
Cooling Central Air
Exterior
Parking Features Attached, Garage, Garage Door Opener
Garage Spaces 2.0
Fence Back Yard, Vinyl
Utilities Available Other
Amenities Available Gated
Porch Rear Porch, Screened
Total Parking Spaces 2
Garage Yes
Private Pool No
Building
Sewer Public Sewer
Water Public
Architectural Style Contemporary, Traditional
New Construction No
Others
Senior Community Yes
Tax ID 423N28187000690000
Security Features Smoke Detector(s)
Acceptable Financing Cash, Conventional, FHA, VA Loan
Listing Terms Cash, Conventional, FHA, VA Loan
Read Less
Want to know what your home might be worth? Contact us for a FREE valuation!

Our team is ready to help you sell your home for the highest possible price ASAP
Bought with FLORIDA HOMES REALTY & MTG LLC






