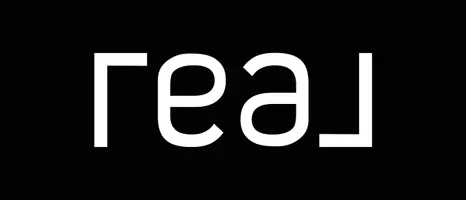$502,000
$499,990
0.4%For more information regarding the value of a property, please contact us for a free consultation.
4248 BUCK POINT RD Jacksonville, FL 32210
4 Beds
5 Baths
3,130 SqFt
Key Details
Sold Price $502,000
Property Type Single Family Home
Sub Type Single Family Residence
Listing Status Sold
Purchase Type For Sale
Square Footage 3,130 sqft
Price per Sqft $160
Subdivision Confederate Point
MLS Listing ID 2062305
Sold Date 04/16/25
Style Traditional
Bedrooms 4
Full Baths 5
Construction Status Updated/Remodeled
HOA Y/N No
Originating Board realMLS (Northeast Florida Multiple Listing Service)
Year Built 1974
Annual Tax Amount $7,608
Lot Size 0.520 Acres
Acres 0.52
Property Sub-Type Single Family Residence
Property Description
PREVIOUS BUYER COULD NOT PERFORM AT CLOSING - ABOVE ASKING APPRAISAL, WDO REPORT, SURVEY, WIND MITIGATION AND 4-POINT INSPECTION WILL BE SHARED WITH BUYER UPON EXECUTED CONTRACT. HOME FEATURES- Breathtaking custom colonial home on the water. This pool home is an entertainment paradise including a luxury hot tub, hardscape patio with pergola, and built-in fire pit for maximum relaxation. You'll have direct water access leading to the St. Johns River from your dock where you can anchor your Jon Boat or Jet Ski.
Location
State FL
County Duval
Community Confederate Point
Area 055-Confederate Point/Ortega Farms
Direction From 295 Take Wilson Blvd West towards Blanding Blvd. Take Right onto Blanding for 1/3 mile. Take Left onto Confederate Point for 1/3 mile. Turn Right onto Buck Point Rd. House is on the right
Rooms
Other Rooms Gazebo, Shed(s)
Interior
Interior Features Built-in Features, Eat-in Kitchen, Entrance Foyer, Guest Suite, In-Law Floorplan, Primary Bathroom -Tub with Separate Shower, Split Bedrooms, Walk-In Closet(s)
Heating Central
Cooling Central Air, Electric
Flooring Carpet, Laminate, Marble, Tile, Wood
Laundry Electric Dryer Hookup, In Unit, Washer Hookup
Exterior
Parking Features Attached, Garage, Off Street
Garage Spaces 2.0
Pool Above Ground
Utilities Available Cable Available, Electricity Connected, Sewer Connected, Water Connected
Waterfront Description Creek
View Pool, River
Roof Type Shingle
Total Parking Spaces 2
Garage Yes
Private Pool No
Building
Sewer Public Sewer
Water Public
Architectural Style Traditional
Structure Type Frame,Stucco
New Construction No
Construction Status Updated/Remodeled
Others
Senior Community No
Tax ID 1046310516
Security Features Smoke Detector(s)
Acceptable Financing Cash, Conventional, FHA, VA Loan
Listing Terms Cash, Conventional, FHA, VA Loan
Read Less
Want to know what your home might be worth? Contact us for a FREE valuation!

Our team is ready to help you sell your home for the highest possible price ASAP
Bought with ONE SOTHEBY'S INTERNATIONAL REALTY






