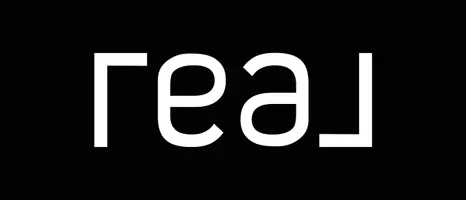$366,125
$362,500
1.0%For more information regarding the value of a property, please contact us for a free consultation.
9294 WHISPER GLEN DR Jacksonville, FL 32222
4 Beds
3 Baths
2,630 SqFt
Key Details
Sold Price $366,125
Property Type Single Family Home
Sub Type Single Family Residence
Listing Status Sold
Purchase Type For Sale
Square Footage 2,630 sqft
Price per Sqft $139
Subdivision Whisper Glen
MLS Listing ID 2062646
Sold Date 04/09/25
Bedrooms 4
Full Baths 3
HOA Fees $16/ann
HOA Y/N Yes
Originating Board realMLS (Northeast Florida Multiple Listing Service)
Year Built 2005
Annual Tax Amount $5,419
Lot Size 9,583 Sqft
Acres 0.22
Property Sub-Type Single Family Residence
Property Description
This beautiful brick, two-story home combines classic charm with modern conveniences. Featuring 4 bedrooms, 3 bathrooms, and a spacious 2-car garage, it offers plenty of space for your family to thrive. THE ROOF IS ONLY 4 YEARS OLD! The bright and airy breakfast nook is perfect for morning coffee, while the vaulted ceilings add an impressive touch to the living areas. The primary bedroom boasts a luxurious en-suite with dual sinks for added comfort. Outside, the fully fenced vinyl backyard provides privacy and a safe space for relaxation or play. This home is the perfect blend of elegance and functionality, ready to welcome you home!
Location
State FL
County Duval
Community Whisper Glen
Area 064-Bent Creek/Plum Tree
Direction Starting on I-295 N, Use the R 2 lanes to take exit 12 for Collins, Use any lane to turn L onto Collins Rd, Turn R onto Shindler Dr, Turn L onto Marlee Rd, Continue onto Whisper Glen Dr, Turn R onto Whisper Glen Dr E, Home will be on the left
Interior
Interior Features Breakfast Bar, Primary Bathroom -Tub with Separate Shower, Vaulted Ceiling(s)
Heating Central
Cooling Central Air
Flooring Carpet, Laminate
Exterior
Parking Features Garage
Garage Spaces 2.0
Utilities Available Electricity Connected, Sewer Connected, Water Connected
Total Parking Spaces 2
Garage Yes
Private Pool No
Building
Sewer Public Sewer
Water Public
New Construction No
Schools
Elementary Schools Westview
Middle Schools Westview
High Schools Westside High School
Others
Senior Community No
Tax ID 0155301370
Acceptable Financing Cash, Conventional, FHA, VA Loan
Listing Terms Cash, Conventional, FHA, VA Loan
Read Less
Want to know what your home might be worth? Contact us for a FREE valuation!

Our team is ready to help you sell your home for the highest possible price ASAP
Bought with KELLER WILLIAMS JACKSONVILLE






