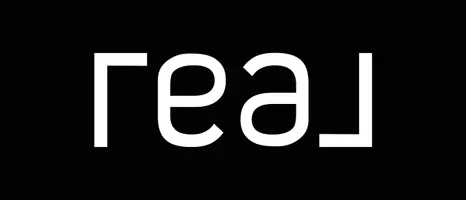7546 SCARLET IBIS LN Jacksonville, FL 32256
3 Beds
3 Baths
1,682 SqFt
UPDATED:
Key Details
Property Type Townhouse
Sub Type Townhouse
Listing Status Active
Purchase Type For Sale
Square Footage 1,682 sqft
Price per Sqft $196
Subdivision Brightwater
MLS Listing ID 2090090
Style Traditional
Bedrooms 3
Full Baths 2
Half Baths 1
HOA Fees $295/mo
HOA Y/N Yes
Year Built 2002
Annual Tax Amount $4,600
Lot Size 2,178 Sqft
Acres 0.05
Property Sub-Type Townhouse
Source realMLS (Northeast Florida Multiple Listing Service)
Property Description
Location
State FL
County Duval
Community Brightwater
Area 024-Baymeadows/Deerwood
Direction From JTB, take 9A South and exit onto Gate Parkway, turn right on Gate Parkway. Turn left on Burnt Mill Road. Brightwater is on the right.
Interior
Interior Features Ceiling Fan(s), Entrance Foyer, Open Floorplan
Heating Central
Cooling Central Air
Flooring Carpet, Laminate
Laundry Upper Level
Exterior
Parking Features Garage Door Opener
Garage Spaces 1.0
Utilities Available Cable Available
View Trees/Woods
Roof Type Shingle
Porch Covered, Rear Porch
Total Parking Spaces 1
Garage Yes
Private Pool No
Building
Sewer Public Sewer
Water Public
Architectural Style Traditional
Structure Type Stucco
New Construction No
Others
Senior Community No
Tax ID 1677411770
Security Features Security Gate
Acceptable Financing Cash, Conventional, FHA, VA Loan
Listing Terms Cash, Conventional, FHA, VA Loan






