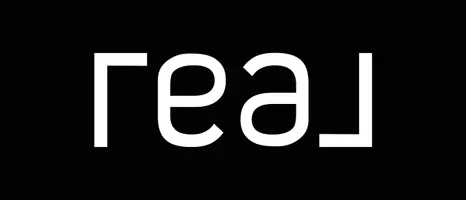2486 TOWNSQUARE DR Jacksonville, FL 32216
3 Beds
2 Baths
1,456 SqFt
UPDATED:
Key Details
Property Type Single Family Home
Sub Type Single Family Residence
Listing Status Active
Purchase Type For Sale
Square Footage 1,456 sqft
Price per Sqft $206
Subdivision Hidden Village
MLS Listing ID 2082571
Style Ranch
Bedrooms 3
Full Baths 2
Construction Status Updated/Remodeled
HOA Y/N No
Originating Board realMLS (Northeast Florida Multiple Listing Service)
Year Built 1988
Annual Tax Amount $1,158
Lot Size 8,276 Sqft
Acres 0.19
Property Sub-Type Single Family Residence
Property Description
A unique highlight is the versatile third bedroom and bath, complete with an additional kitchen featuring granite countertops. With its own private entrance, this space is perfect as a mother-in-law suite, guest quarters, or an income-generating rental. Prefer a traditional 3/2 layout? The seller is willing to convert it back upon request.
This home is move-in ready—bring your best offer and make it yours today! All information pertaining to the property is deemed reliable, but not guaranteed. Information to be verified by the Buyer. Be advised that cameras may exist recording audio and video inside/outside the property, such as ring doorbells. Photos are digitally enhanced and could be altered, please verify.
Location
State FL
County Duval
Community Hidden Village
Area 022-Grove Park/Sans Souci
Direction From Atlantic and Southside, go South on Southside Blvd, then Right on Ivey Rd, and Right on Townsquare. House will be on your left.
Interior
Interior Features Ceiling Fan(s), Eat-in Kitchen, Kitchen Island, Open Floorplan, Primary Bathroom - Shower No Tub, Split Bedrooms, Walk-In Closet(s)
Heating Central, Electric
Cooling Central Air
Flooring Tile
Fireplaces Number 1
Fireplaces Type Wood Burning
Furnishings Unfurnished
Fireplace Yes
Laundry Electric Dryer Hookup, Washer Hookup
Exterior
Parking Features Off Street, On Street, Unassigned
Fence Vinyl, Wood
Utilities Available Cable Available, Electricity Connected, Sewer Connected, Water Connected
Roof Type Shingle
Porch Patio, Rear Porch
Garage No
Private Pool No
Building
Faces East
Sewer Public Sewer
Water Public
Architectural Style Ranch
Structure Type Wood Siding
New Construction No
Construction Status Updated/Remodeled
Schools
Elementary Schools Southside Estates
Middle Schools Southside
High Schools Englewood
Others
Senior Community No
Tax ID 1451833360
Security Features Smoke Detector(s)
Acceptable Financing Cash, Conventional, FHA, VA Loan
Listing Terms Cash, Conventional, FHA, VA Loan
Virtual Tour https://www.zillow.com/view-imx/3b303778-d80e-4a24-9dfc-1e353c5b1755?setAttribution=mls&wl=true&initialViewType=pano&utm_source=dashboard






